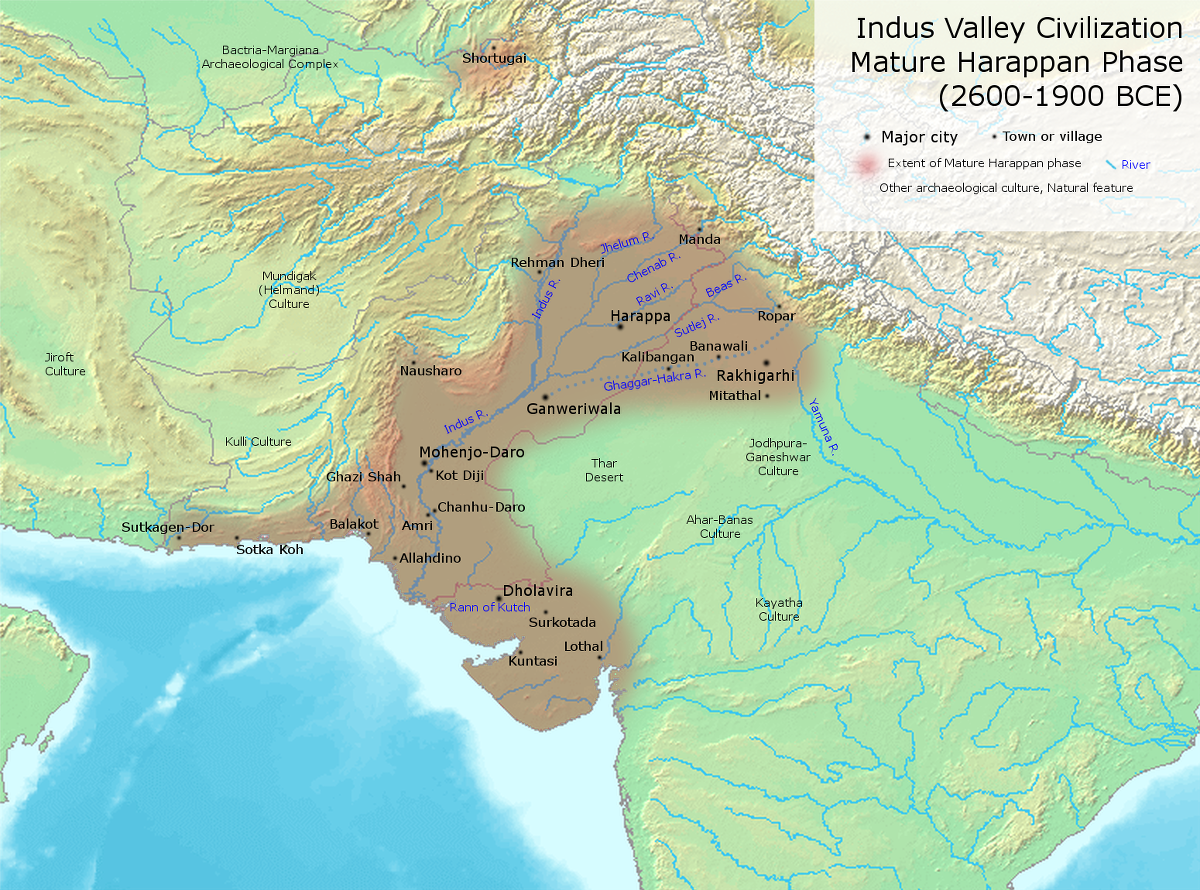The earliest Buddhist monuments in India are attributable to Asoka (273-232 A.D) who exerted his energies and resources of his empire for propagation of Buddhism. Three main types of structures are associated with buddhist architecture in India, they are:
- Stupas
- Viharas
- Chaityas
- Apart from these building, Pillars (Stamba) also form an integral element of buddhist design and architecture
Buddhist Architecture: A. Stupas
- Mound-like structure containing Buddhist Relics
- Construction: Brick work , surface of dome finished of with a thick layer of lime water
- PARTS OF STUPAS
- Anda is the Hemishperical dome.
- Harmika: Top of dome is ‘Harmika’ , square balcony in decorative form enclosing a pedestal
- Chattra: A 3 tiered stone / wooden umbrella chhatrayasti raised over pedestal which was the vedic alter of sacrifice and represented the village shrine.
- Vedica: Stupa is enclosed with a wooden / stone railing called vedica.
- Toranas : They were cermonial gateways placed at cardial point similar to Aryan village gates .
- Medhi : Medhi (predestrian Path) for devotees to wave in homage to stupa. Medhi was approached by double staircase sopana .
- Example: Sanchi Stupa

Sanchi Stupa
- Located at Sanchi – 3 Stupa on hill – Great Stupa (biggest)
- Laid by Ashoka (3rdBC)
- Large hemispherical dome which is flat at the top
- Crowned by a triple umbrella or Chattra on a pedestal surrounded by a square railing or Karmika
- Exquisitely carved gateways or Toranas in the North, South, East and West
- Another stone Balustrade and two flights of steps leading to the circular terrace
- Reconstructed during
- Shunga Period
- Satvahana –King Stakarni
- Gupta Period
Amravati Stupa:
- New architectural forms, i.e. a quadrangular monastery, square and rectangular image shrine, pillared hall and a. small stupa on a square platform
Other Stupa’s

Buddhist Architecture: B. Viharas (Monasteries)
- They are residential places of Buddhist priest.
- Main halls entered by a doorway , it has assembly halls , dining chambers , meditation cells , walls depict figures of Buddha .
Nagapattinam Vihara in Tamilnadu
- It was built by Sailendra Kings of Sumatra
- Chola emperor Rajaraja 1 had made an official charter to pay for the expenses of running this Vihara.
Ajanta Caves:
- Sahyadri Hills – U-shaped gorge on the small river Waghora (or Wagura)
- 1st phase: Satavahana dynasty, 2nd Phase- 5th century-during reign of Harisena – Vakataka dynasty
- There are 30 caves in Ajanta of which 5 are chaitya-grihas(9, 10, 19, 26 and 29) and the rest are monasteries
- All paintings centre around Buddha, Bodhisattvas, incidents from the life of Buddha and the Jatakas.
- The paintings are executed on a ground of mud-plaster in the tempera technique.
- Abandoned in AD 650 in favour of Ellora
- First mentioned by Chinese pilgrim Huen Tsang – visited India between 629 – 645 AD.
Ellora Caves (5th -13th Cen AD)
- Representing 3 major religion of india- Hinduism, Buddhism & Jainism.
- Lies on ancient trade route- dakshinpatha.
- 12 Buddhist caves(1-12)
- 17 Hindu Caves(13-29)
- 5 Jaina Caves(30-34)
- Best example of Religious Harmony
Other Monasteries:

Buddhist Architecture: C. Chaityas
- Chaityas were Temples or Assembly halls where monks used to Pray.
- Opened by small rectangular doorways to vaulted hall with apisidal end .
- Divided longitudinally by 2 colonnades forming a broad nave in the centre and two side aisles.
- The roof is usually semi – circular .
- The chaityas resemble to that of church
Other Examples of Chaitya:
- Barabar Hills: The Lomas Rishi & Sudama
- Nagarjuni Hills: Sita Marhi Caves
- Gunta Palli: Largest brick chaitya
- Ajanta Caves: Caves 9, 10
- Ellora Caves: 12 Caves
- Bagh Chaitya
- Kondane
Karle Caves, Pune
- Largest Chaitya-grihaamong all Buddhist monuments in India
- Has a huge lion pillars in front of Chaitya-griha. (only two caves have this design- Karla and Kanheri)
- stupa has cylindrical drum shape
- Octagone shaped pillars behind Stupa, without any decoration
Kanheri, Mumbai
- Second largest Chaityagriha in India, after Karle caves.
- Lion Pillarsat the Entrance. (Just like Karle caves)
- Podhis: water cisterns for rainwater harvesting
- Images of both Standing Buddha and sitting Buddha flanked by Bodhisattvas
- Famous Satvahan king Gautamiputra Satakarni’s namementioned in the inscriptions here.
Bhaja, Pune
- Hinayana faith
- has Woodenceiling over Chaitya-griha.
- Stupa has a hole on top, for inserting wooden
- Verandaha has woodenreliefs showing royal women driving chariots over a demon.
- Vihara for resting monks with rock cut seats and benches.
Pandavleni, Nasik
- Also known as Pandava’s caves
- Inscriptions mention King Gautamiputra Satakarni’s motherGautami Balasri had financed the construction of third cave.
- Contains a panel depicting Buddha’s Mahaprinirvana
Buddhist Architecture: D. STAMBHAS OR LATS
- Buddhist pillars bearing inscriptions on their shafts, with emblems or animals on their capital.
- Typical Buddhist column are of two types: one is based on persepolitian type and other graeco-roman
- Persepolitian type is a octagonal with bell shaped capital supporting animal sculpture. The shaft is highly polished and has a vase-shaped base.
- Graeco-roman type is rectangular with shallow flutes. They are tall and slender; the height nearly six to eight times its lower diameter. At the top is a capital usually with a fluted vase motif.
- Ashokan Pillars:19 surviving, Sarnath Pillar best example

- Sarnath pillar is 15 m high .
- Four lions surmounting capital; supporting metal wheel containing 24 spokes and called wheel of lane .
- The wheel symbolizes first summon of Buddha , which is alsoadopted as national emblem of India .
- Sarnath lion capital (restored) of monolithic column showing buddhist symbols.




